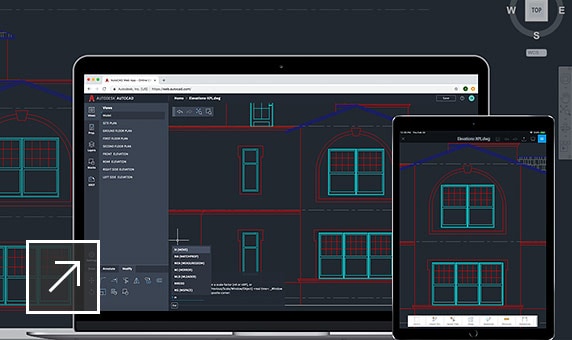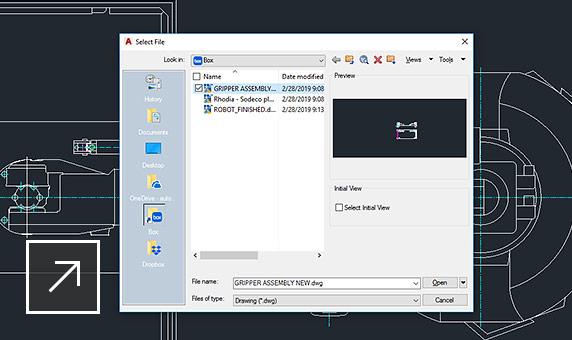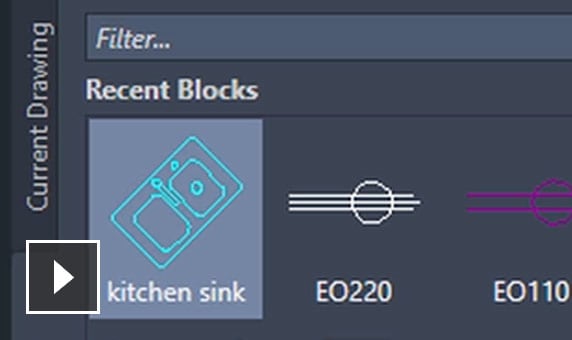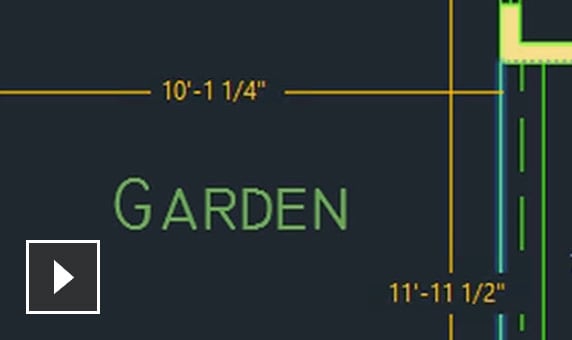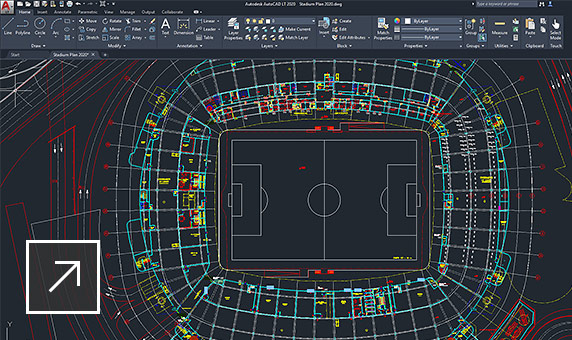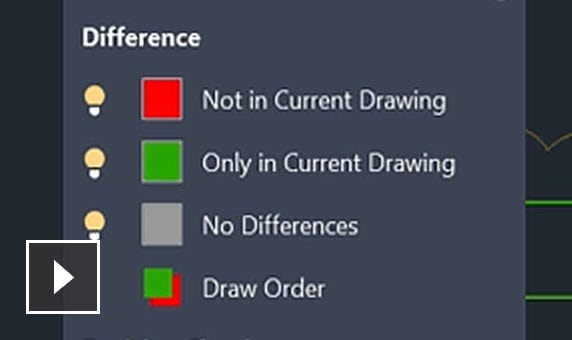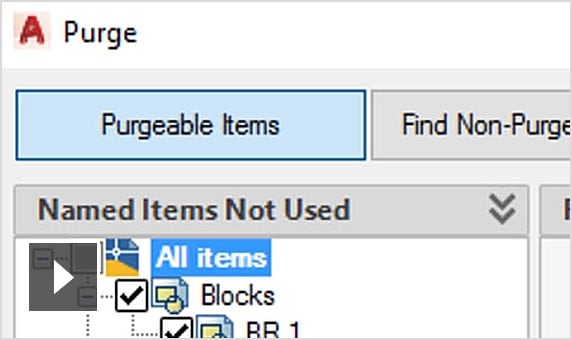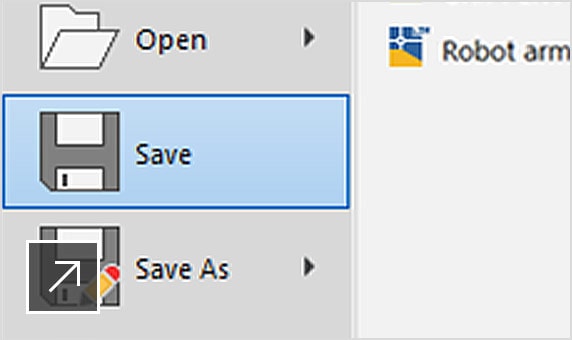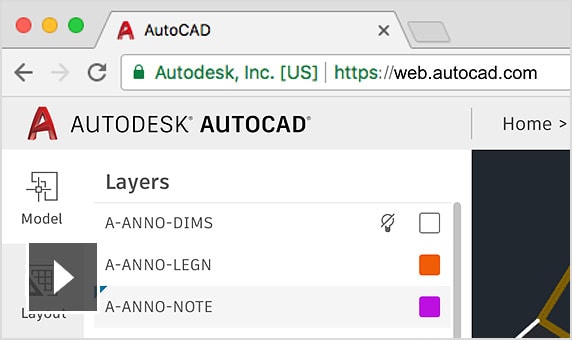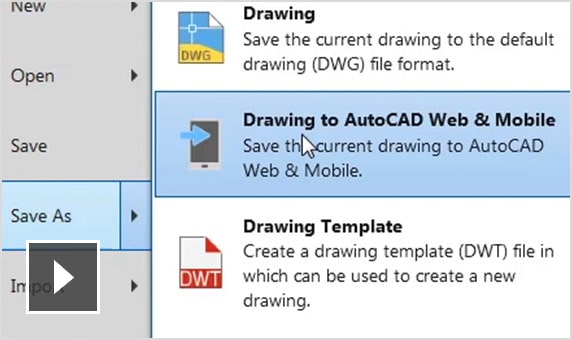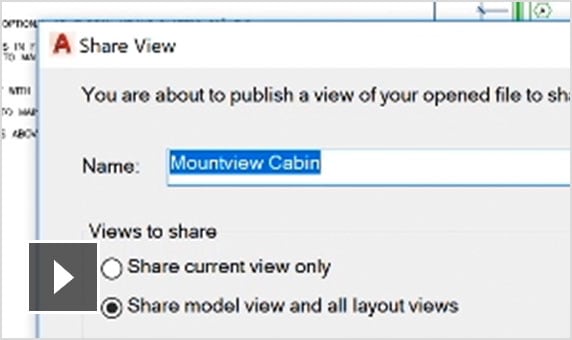What's new in AutoCAD LT 2020
What's new in AutoCAD LT 2020
Explore the latest features in AutoCAD LT® 2020, including the new Blocks palette, enhancements to the user interface, and workflows across desktop, web, and mobile.
More features
Extended workflows and key features
-
AutoCAD web app
Create, edit, and view CAD drawings from any computer through the web browser. (video: 1:10 min.)
-
AutoCAD mobile app
Create, edit, and view CAD drawings on any mobile device. (video: 39 sec.)
-
Save to web and mobile
Save drawings from your desktop to view and edit on the AutoCAD web and mobile apps, Xrefs included. (video: 2:13 min.)
-
Shared views
Publish design views of your drawing in a web browser for viewing and commenting. (video: 1:07 min.)
-
Comprehensive 2D documentation
Produce 2D documentation and drawings with a comprehensive set of drawing, editing, and annotation tools.
-
Intuitive user interface
Access tools when you need them—contextual ribbon tabs, multifunctional grips, customizable tool palettes, and an intelligent command line.
-
Innovative technologies
Get the latest technologies including TrustedDWG™, high-resolution monitor support, migration tools, and the AutoCAD desktop app.
-
Connected collaboration
Access your drawings from desktop, web, and mobile. Share and use data from PDF and DGN files, Bing Maps, and more.
User interaction
-
Ribbon tabs and panels
Access your favorite tools easily when you need them with the AutoCAD ribbon.
-
Tool palettes
Easily access your most frequently used content and tools with customizable tool palettes.
-
Command line
Launch commands and respond to prompts quickly using simple keystrokes, right at the command line.
-
-
Object and layer transparency
Control the transparency for selected objects or for all objects on a layer.
-
Dynamic blocks
Add flexibility and intelligence to your block references, including changing the shape, size, or configuration.
-
Associative arrays
Create and modify objects in circular or rectangular patterns, or along a path.
-
Object selection and isolation
Find and select all objects that match the properties of an object. Hide or unhide the selected objects.
2D drafting, drawing, and annotation
-
Text
Create a single or multiline text (mtext) as a single text object. Format the text, columns, and boundaries.
-
Smart dimensioning
Create dimensions automatically. Pass the cursor over selected objects to get a preview before you create it.
-
Leaders
Create leaders with a variety of content, including text or blocks. Easily format leader lines, and define styles.
-
Smart centerlines and center marks
Create and edit centerlines and center marks that automatically move when you move the associated objects.
-
Tables
Create tables with data and symbols in rows and columns, apply formulas, and link to a Microsoft Excel spreadsheet.
-
Revision clouds
Draw revision clouds around new changes in a drawing to quickly identify your updates.
-
Layouts
Specify the size of your drawing sheet, add a title block, and display multiple views of your model.
-
Layout viewports
Create layout viewports to display different elements of your design at varying scales.
-
Fields
Use fields in text objects to display text that can be updated automatically as the field value changes.
-
Data linking
Enable simultaneous updates by creating a live link between a Microsoft Excel spreadsheet and a table in your drawing.
-
-
Collaboration
-
PDF and DGN import/export/underlay
Share and reuse data from PDF and DGN files by importing, exporting, or attaching them as underlays.
-
DWG and image references
Attach drawings and images to your current drawing as externally referenced files.
-
-
Geographic location and online maps
Insert geographic location information into a drawing, and display a map in the drawing from an online map service.
Installation and customization
-
TrustedDWG technology
TrustedDWG™ technology lets you know of a possible incompatibility when a file was not last saved by an Autodesk software.
-
-
CUI customization
Customize the user interface to improve accessibility and reduce the number of steps for frequent tasks.
-
Sysvar monitor
Monitor current system variables against a preferred list of values. Notification balloons alert you of deviations.
-
Autodesk desktop app
Get alerts and install software updates without disrupting your workflow. View tutorials about new features.


