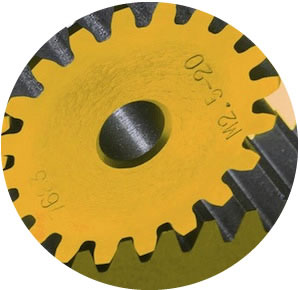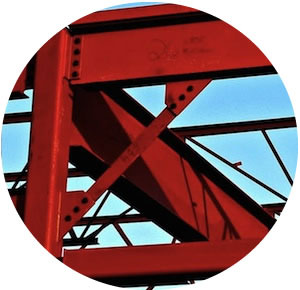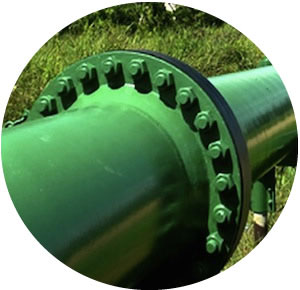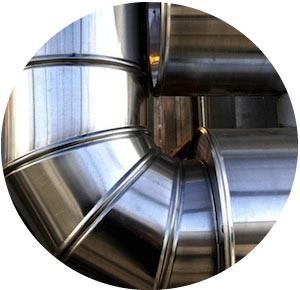Mech-Q CAD Applications, Mech-Q Mechanical CAD, Mech-Q Structural CAD, Mech-Q Piping CAD, Mech-Q HVAC Ducting CAD
The Mech-Q CAD Applications
Each Mech-Q CAD Aplication offers a set of powerful CAD engineering functions and utilities that makes your engineering design and drafting work easy and cost effective. Each module is available separately or as a bundled Engineering Suite, containing all the modules at a huge price savings.
Mech-Q Mechanical CAD
The Mech-Q Mechanical module includes a comprehensive 2D/3D parametric.. Including a huge range of mechanical symbols, fasteners, gears, material handling items (conveyor rolls, sprockets, Trajectory calculator..), springs, shafts, bearings and many more
Mech-Q Structural CAD
The Mech-Q Structural Steel Detailing utilities for the 2D/3D drawing of structural steel members. It includes: steel shapes , beam-connections, stairs, ladders, bracing, hand railing, frames, welding symbols, beam loading designer and more.
Mech-Q Piping CAD
The Mech-Q Piping software module: 2D/3D Orthogonal. Isometric & P&ID. Includes a large range of pipe, pipe fittings, flanges and valves. These include welded, flanged, threaded, screwed, ductile iron & cast iron, groved, stainless, PVC... piping systems. Powerful features like: Auto-BOM...
Mech-Q HVAC Ducting CAD
The Mech-Q HVAC Ducting module - Ducting made easy. 2D & 3D - Rectangular, round and flat oval. Features include: auto-BOM, auto-label, flat sheet development.... Several Duct and Duct fittings included: Duct bends, transitions, tees & wyes, offsets, branches, dampers, diffusers, flexible duct and more...






